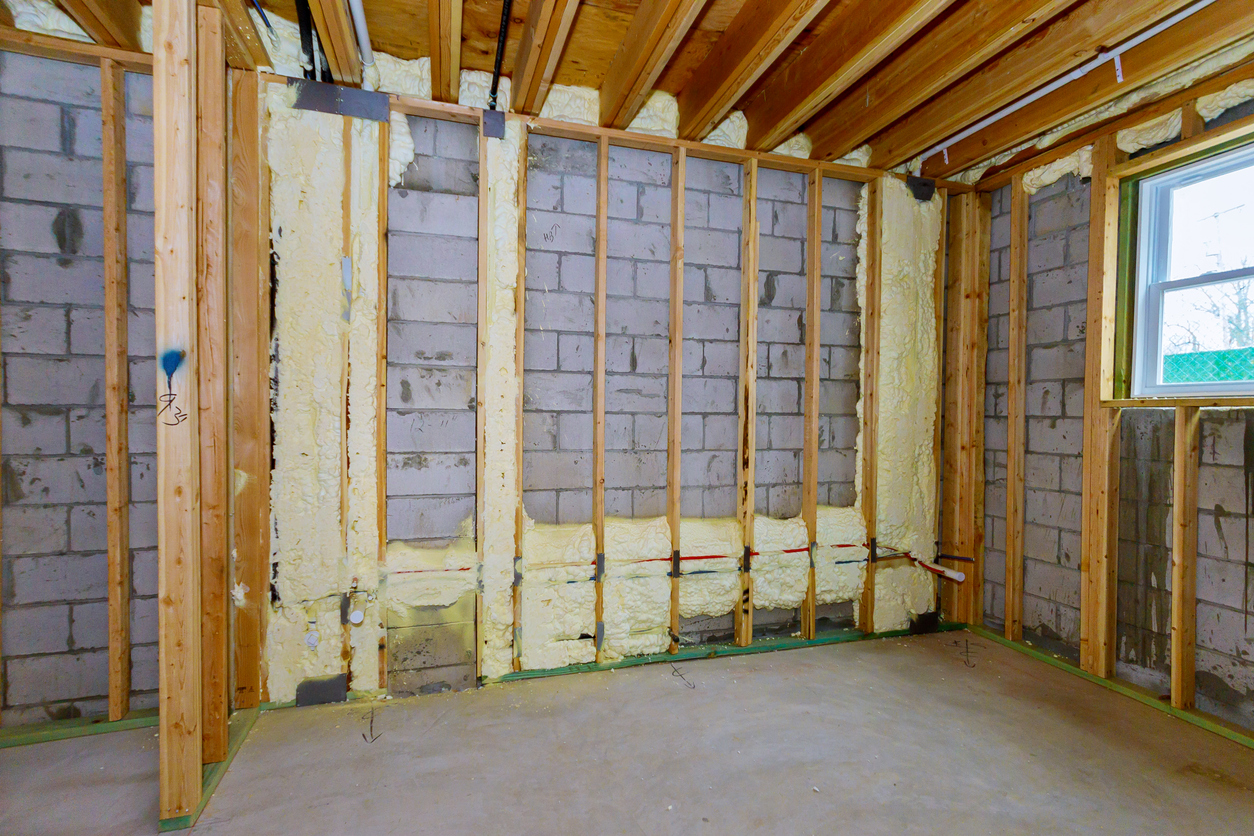Refinishing your basement, also called basement development, is a big project that many homeowners have on their bucket list. By doing so, you can add a great deal of living space and value to your home. Most basements provide an almost clean slate for renovation. They also offer design flexibility, in that they are not along the major traffic patterns in the home. But you should consider some of the do’s and don’ts below to make your basement renovation better.
DO Maintain Basement Utility
Basements are designed to be highly useful, utilitarian spaces. Yours probably houses laundry facilities, storage, workspaces or a home office. Being mindful of utility does not mean you cannot redesign your basement to take it to the next level. But you need to retain its usefulness as part of your home interior.
Three key considerations when developing your basement include:
- Add walls where needed to break up the space and ensure privacy
- Keep the space around your water heater unfinished and water-friendly
- Try to maintain plumbing as-is to keep control over costs
Besides these three big considerations, you have a blank canvas awaiting your creativity. Basement development is exciting. But before starting, thoroughly consider what you need from this space and how you hope to use it. Are you adding a bedroom, bathroom or office? How can you enable the square footage to fulfill a better purpose?
DO Go with an Open Concept
Developing your basement should not overcrowd the open concept appeal that probably already exists. The best approach to basement development is often not through the use of walls or physical division of functional areas. Instead, consider grouping furniture and focal points of specific zones. Of course, you can certainly add a wall or several to improve functionality, such as when adding a bathroom, closing off a utility area or dividing storage space from living spaces.
When creating zones, use lighting, area rugs and furnishings to create functional division. Just ensure you leave plenty of negative space around each zone to enable smooth movement and full use of the basement. This unused and open space gives people room to walk around and also makes your basement easier on the eyes.

DON’T Underestimate Construction Requirements
Have you ever walked into a finished basement, only to see that it looks unfinished in many ways or even amateurish in styling? This is not what you want from your basement project. It is particularly important to plan ahead of the work and consider the importance of keeping the space temperate and dry. These needs are why you need to engage some qualified professionals in your development. The work must shore up cracks in the foundation, frame around ductwork, maintain waterproofing and ensure temperature integrity. For these needs, you should retain a contractor who understands the legalities of your local area and how plumbing and electricity work.
DON’T Undervalue Style
Finished basements are not just about function. Instead of bare walls and dated furniture, your project requires real style. Today’s basements are extensions of the rest of the home, maintaining design quality and appeal with comfort and functionality. Use colour wisely and invest in quality furniture. Layer accessories like wall art, blankets, pillows and other décor to add depth and comfort to the space.
Many homeowners construct or buy their homes with unfinished basements to cut initial costs. But they dream of developing this space after they have time to give the project some thought. You can certainly get creative and design your basement as one of a kind. But do not underestimate the value of using professional contractors and design professionals as needed. The pros can help you improve the value of your home and make your basement work for your lifestyle.